14 November 2023
Trønderlåna
“Trønderlåna has been the most common type of main building on farms in central Norway.”
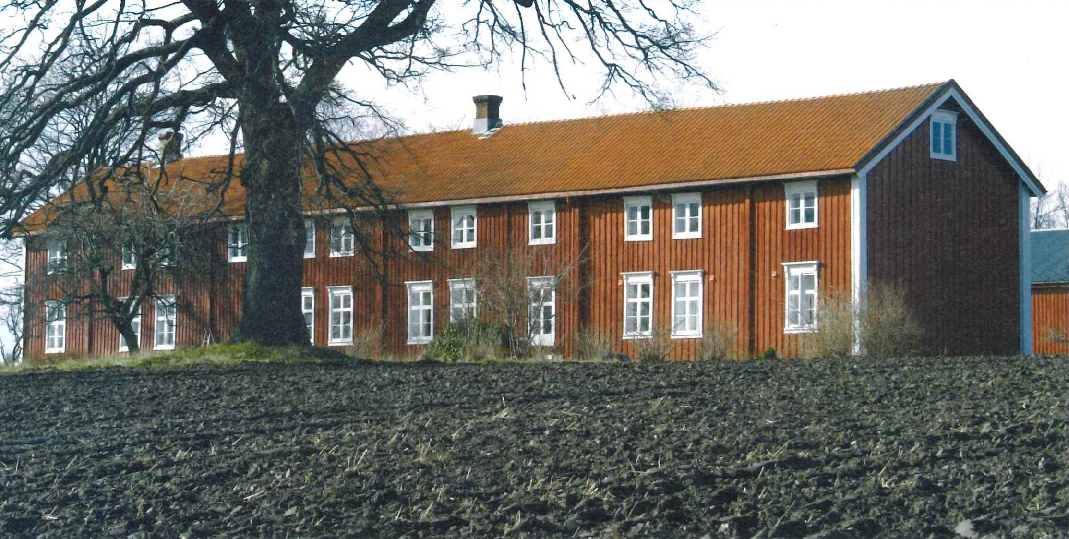
Typical features: A sense of space and light
Trønderlåna as a building type came into its own from the end of the 18th century. It is a characteristic residential building, two stories high, long and narrow, as the width of the building body is limited by the length of wooden timbers (5-6m) used in the traditional lafting technique. The old lafted Trønderlåns are nowadays often covered by wooden vertical panels to protect the construction and improve the thermal insulation, but there is still possible to find some that are not covered. The roof angle in this building type (27° – 33°) was well suited for the most typical roofing in this region, that is turf roofs. Trønderlåna has typically small roof protrusion which enables good access for daylight from the dominating in this region overcast sky which is three times brighter at the zenith than on the horizon.
The most unique feature of this type of building is that living rooms in the house run from one long wall to another. Also, the placement of windows directly opposite each other in the long walls, which provides an even light distribution and a rather high light level in interiors as compared to rooms with windows in only one wall.
In addition, from each living room views are possible in two opposite directions, one being a short-distance view toward the yard where most activities occur, and the other a long-distance view toward a countryside landscape. The Trønder yard is characterized by its square plan with few farm buildings located around it. A large dimension of the yard assures good daylight access to all of them.
Most of the living rooms do not have any curtains on the windows, but may have white-thin ones for decorative purposes. In cases where curtains are applied to protect against solar glare, they are made of a thick fabric (light transmittance 5-20%). Interestingly, when both windows on one side are covered by such curtains for glare protection, the uncovered windows on the opposite wall deliver much daylight into the room anyway.
The Trønderlån has typically two (or more) entrances that are often marked with stylistic features in a classicist style.
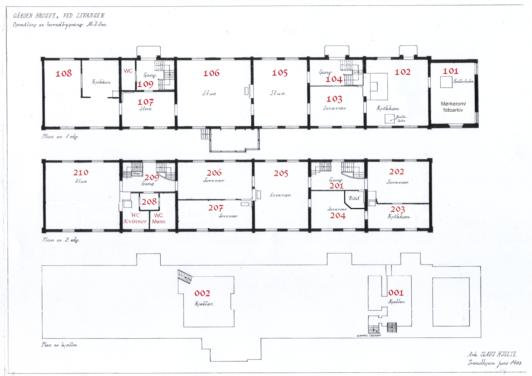
Building by extending
Some Trønderlåns were built as a long building from the start, this particularly applies to buildings of wealthy people with close connection to Trondheim and the city’s culture. However, most trønderlåns are built up over time. Houses that originally consisted of a hallway, a chamber and a living room on the first floor plus three bedrooms on the second floor, have been extended as need for more space and as the economy improved. A new living space was added (often called “finstuggu”) at the end, together with a new entrance to a new hallway, a chamber and a living room.
Local variants
We may differentiate between “romsdalslån”, “namsdalslån”, “nordmørslån”, “nordlandslån”. The cultural area where the trønderlåna is characteristic stretches from Romsdalen, Nord-Gudbrandsdalen and Nord-Østerdal in the south and well into Helgeland in the north. Nevertheless, the Trøndelag counties are the core area for Trønderlåna. Particularly at the outer edge of the cultural area, there are large local variations in building customs.
Pictures from “Trønderlåna, det midtnorske våningshuset”
by Kolbein Dahle, Eir Grytlig, Dag Nilsen
Trønderlåna. Det midtnorske våningshus. Dahle, Grytli, Nilsen 2005. Foto: Kolbein Dahle
Links
http://tronderskbyggeskikk.no/show.aspx?p=226
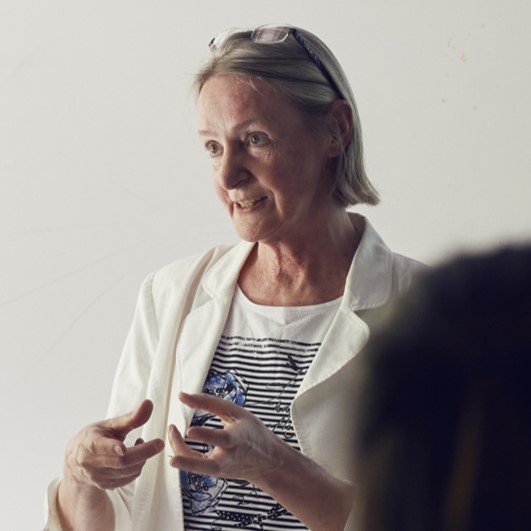
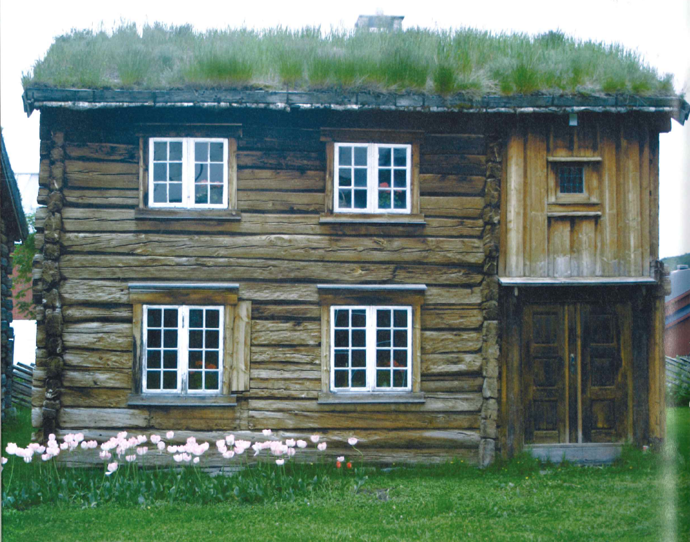
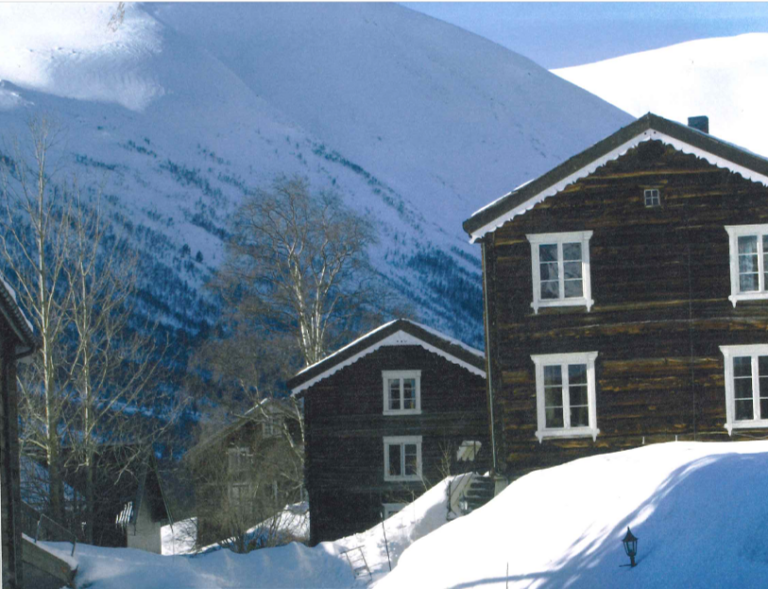
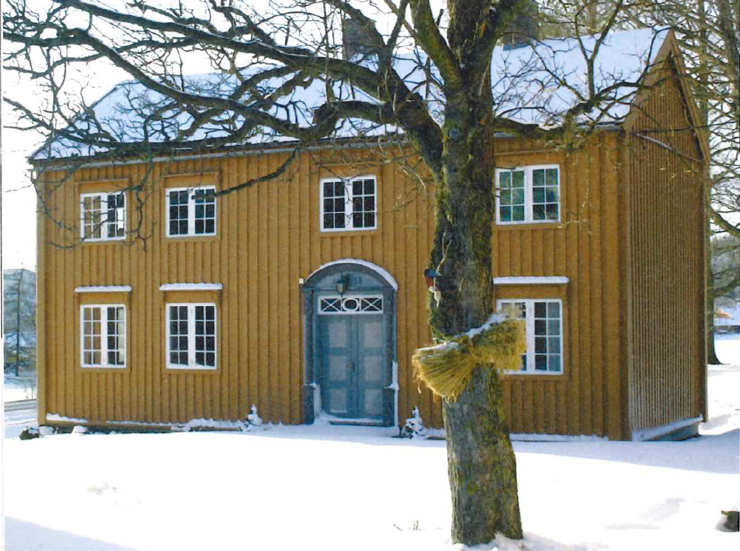
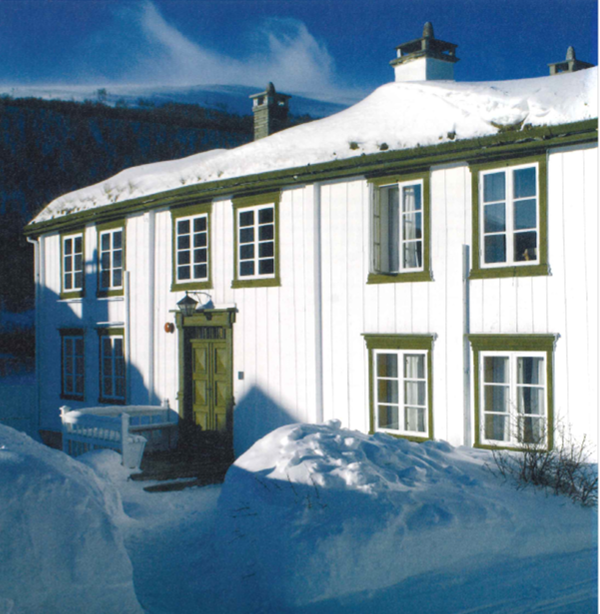
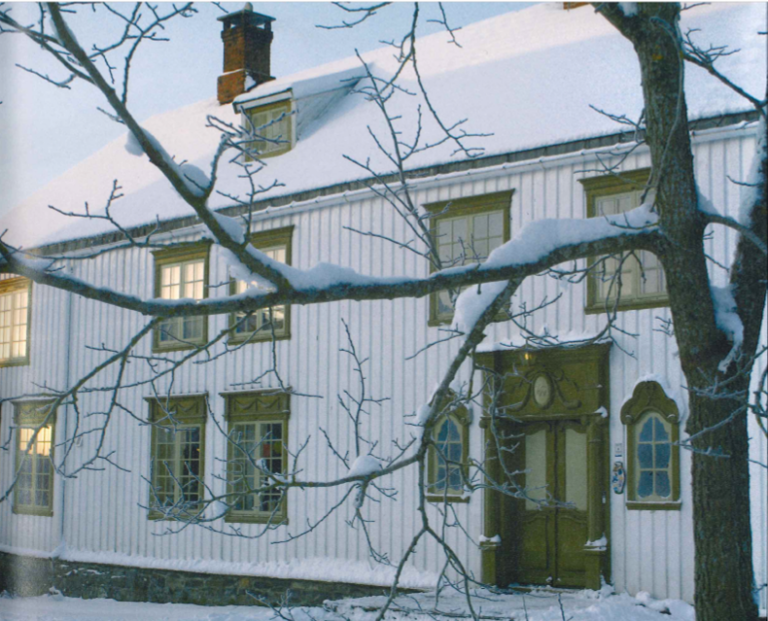
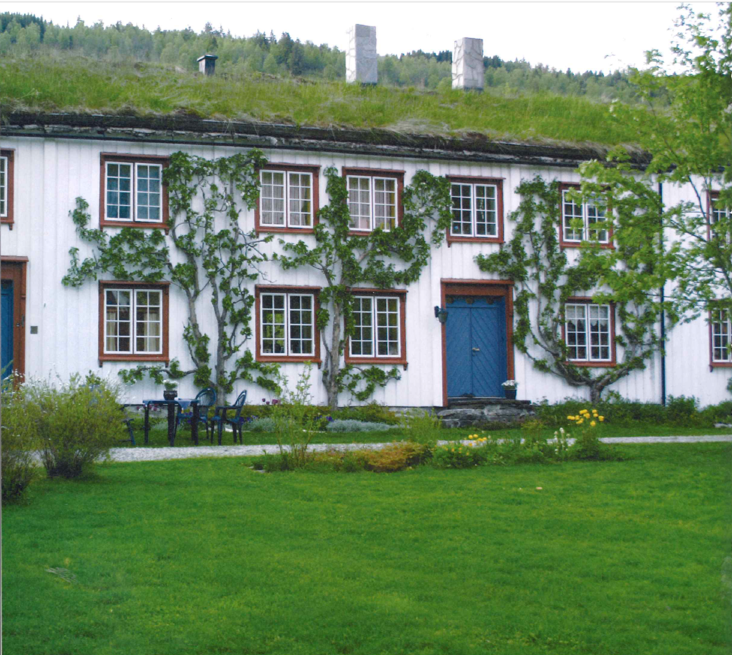
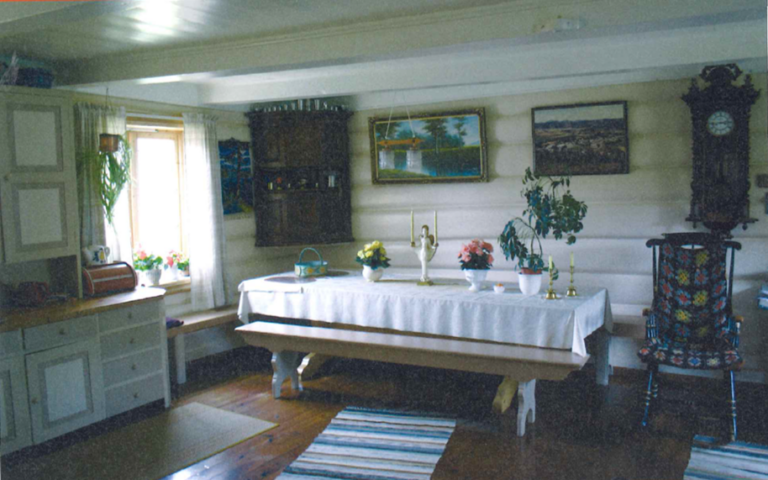
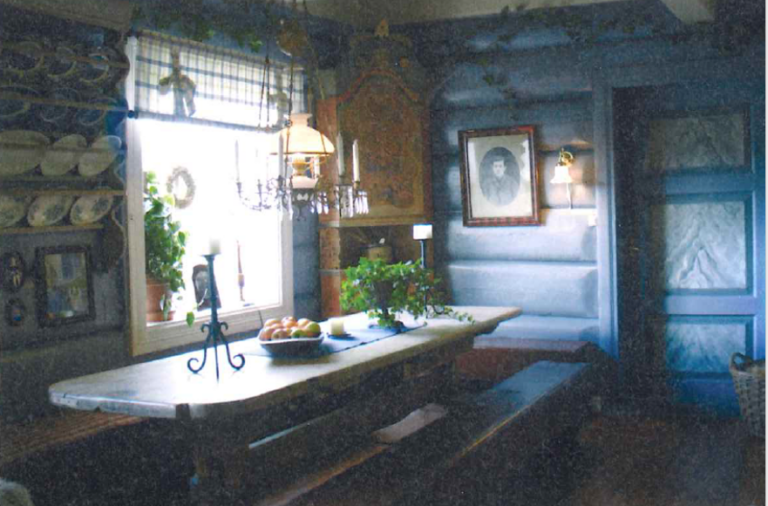
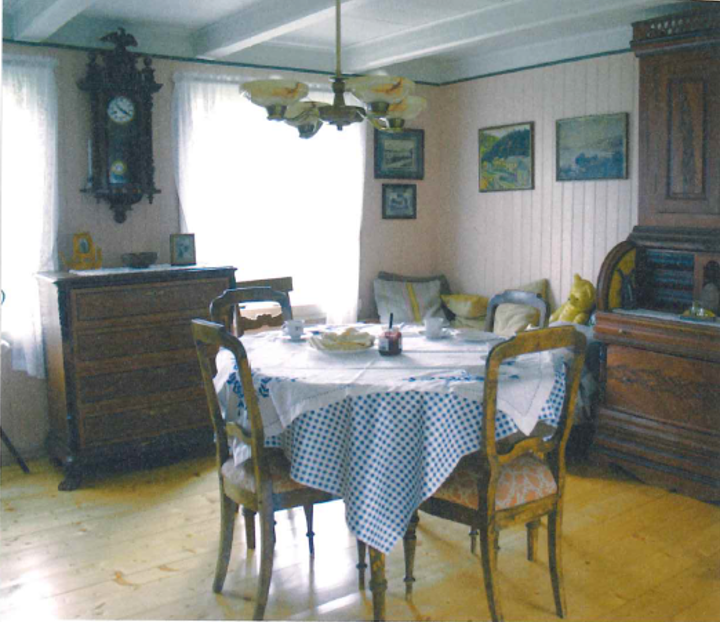
Comments