29 June 2023
The Circadian House by Colin Fournier
The Circadian House is a small experimental dwelling unit for two people, with 15 multidirectional glazed openings, allowing it to be lit entirely by natural light, from dawn to dusk. The internal space is as open and uncluttered as possible, allowing the free play of light within the home. Internal elements and furniture are reduced to a minimum. A compact central core, oriented East/West, divides the floor plan into two parts:
-
- A Northern part that is the kitchen and dining area, containing only one item of furniture: a kitchen worktop/dining table with 4 high stools;
- A Southern part, which is the living area, containing a work desk with 2 chairs, 3 bean bags and a low coffee table.
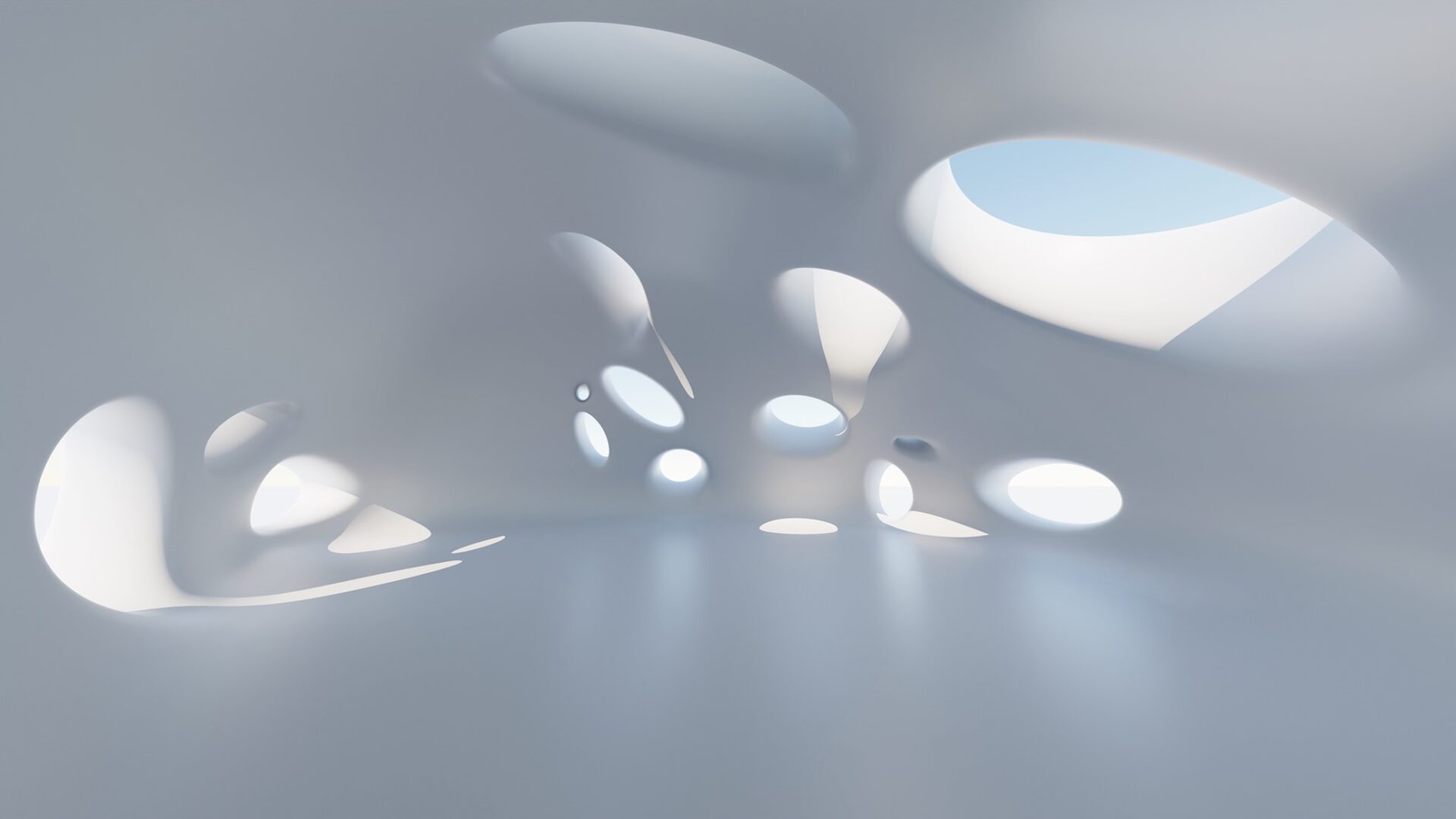
The central core (8.40 m x 2.10 m x 2.10 m high) contains all the elements that need to be enclosed: a shower room, a toilet, kitchen appliances, storage units and wardrobe space, as well as stairs leading up to a mezzanine level, on which there is a double-bed at the Eastern end, and a work desk and chair at the Western end. The location, size, geometry and orientation of the 11 skylights (aka « nozzles ») are determined by three factors:
-
- The key activities that the occupants are assumed to be engaged in during the day.
- The timing of these activities.
- The xyz coordinates of the locations where the activities take place.
Based on these three parametres, the azimuth and altitude angles of the sun at the specified times determine the configuration of the skylights, so that sunlight will hit the selected locations at the right times. The skylights are designed for the summer solstice: in the same way that biological circadian rythms are synchronised by light every day, the house can also be said to be « synchronised » by daylight on an annual basis. On any day other than the 21st of June, the light penetration within the home will be shifted, this shift acting as a « zeitgeber » (time indicator), signalling the passage of time as well as seasonal changes.
Continuous perception of the sun throughout the day, usually impossible in most buildings, because walls and roofs inevitably act as obstacles, is the primary design objective of the house. In keeping with recent scientific findings in chronobiology, it maximises the beneficial effects of daylight on the occupants, in terms of their physiological and psychological wellbeing. The biomorphic form of the building is generated directly by the daylight criteria. In order to achieve high levels of ambient illumination and to maximise reflections, all external openings have wide reveals and all surfaces are white, including the floor and all the external surfaces of the central core. The two virtual occupants of the Circadian House are even dressed in white.
At this point in time, the Circadian House only exists in the Metaverse: it is currently exhibited (until the end of July 2023) at the EPFL Pavilions Museum in Lausanne, as part of a group show titled « Lighten Up ! On Biology and Time », where it is exhibited in the form of sketches, plans, computer renders, 3D prints and items of jewelry, as well as in the form of an immersive and interactive Virtual Reality « experience » projected in 4k on a large screen, enabling the visitors to enter the house and navigate within it, witnessing the effect of the apparent movement of the sun in the sky on the internal illumintion (see video below).
The detailed architectural design and engineering of the Circadian House are starting now and the aim is to build it soon. In terms of materials and structure, it is anticipated that the double-curved shell of the building and its nozzles may be realised as a lightweight sandwhich with inner and outer skins of fibreglass or carbon fibre, and a core insulation. The inside and outside of the building will have smooth, seamless white surfaces, with the lightness and natural structural efficiency of an egg shell. It may be light enough to be airlifted in place by helicopter (or by drone?). In addition to being lit entirely by natural light, the Circadian House is designed to be highly efficient environmentally and thermally in other respects (only 7% of the total outer skin surface is glazed, minimising heat gains and losses) as well as to achieve a zero-carbon rating.
Dimensions
- Length : 16.7 m
- Width : 15.2 m
- Height : 7.8 m
- Area : 107.9 m2
- Skin surface : 519.0 m2
- Inner volume : 813.1 m3
- Skylights : 11
- Windows : 2
- Doors : 2
- Total glazed area: 36.5 m2
Studio Colin Fournier
Author: Colin Fournier
Design team : Lorenz Kleemann, Charles Edgar Lincoln, Aidan Newsome, Yufan Zhang
Address : 11 Rue Tournefort, Paris 75005, France
Mobile : +33 07 8890 2625
E-mail : colin.fournier@me.com
Bollinger+Grohmann International GmbH
Address : Westhahenplatz 1, 60327 Frankfurt am Main, Amtsgericht Frankfurt/Main HRB 49947, Germany
Telephone : +49 69 24007-0
E-mail : kbollinger@bollinger-grohmann.de, sruppert@bollinger-grohmann.de

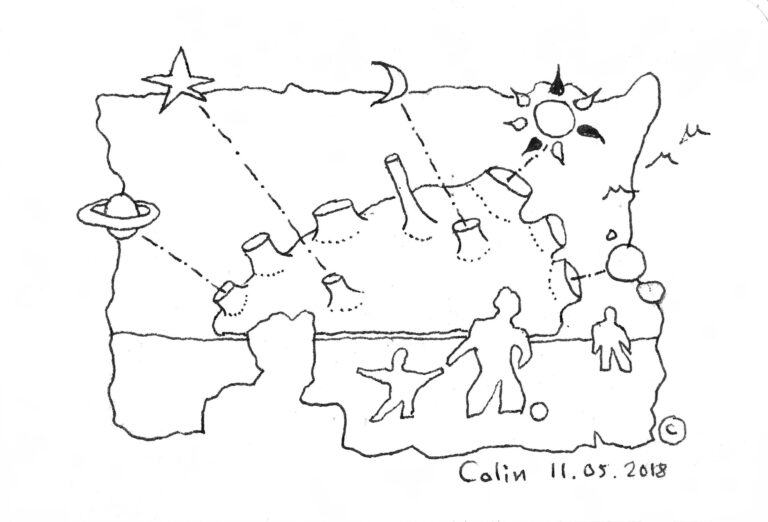
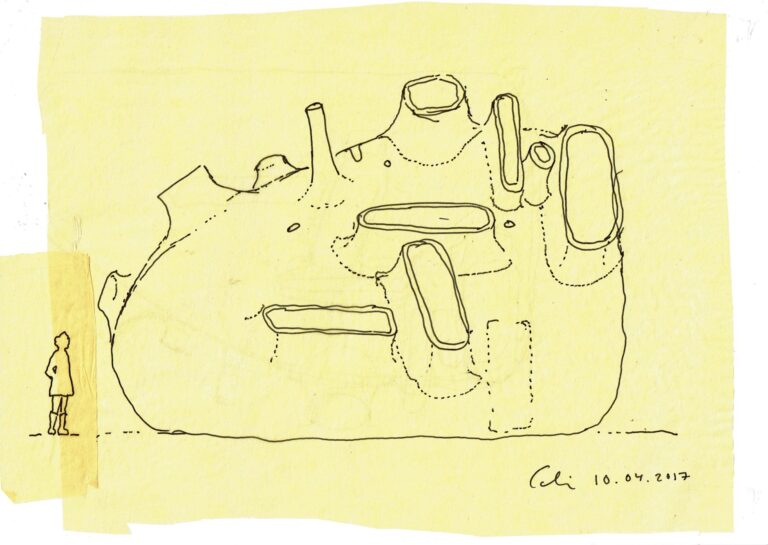
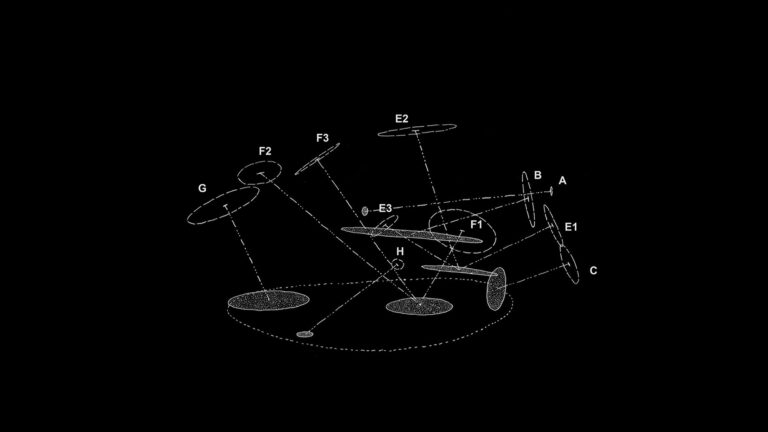
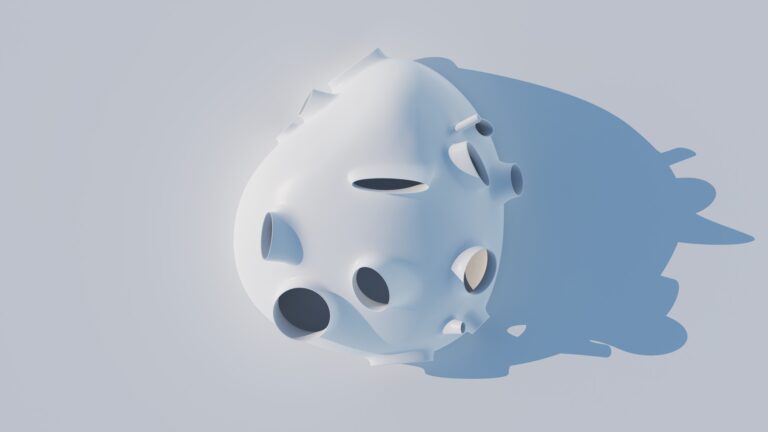
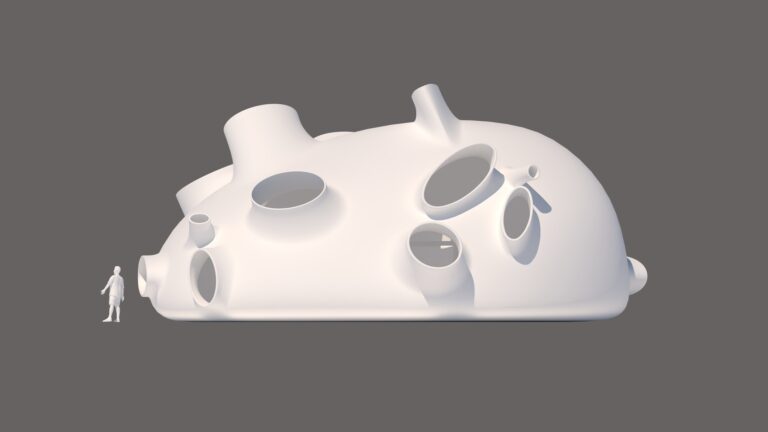
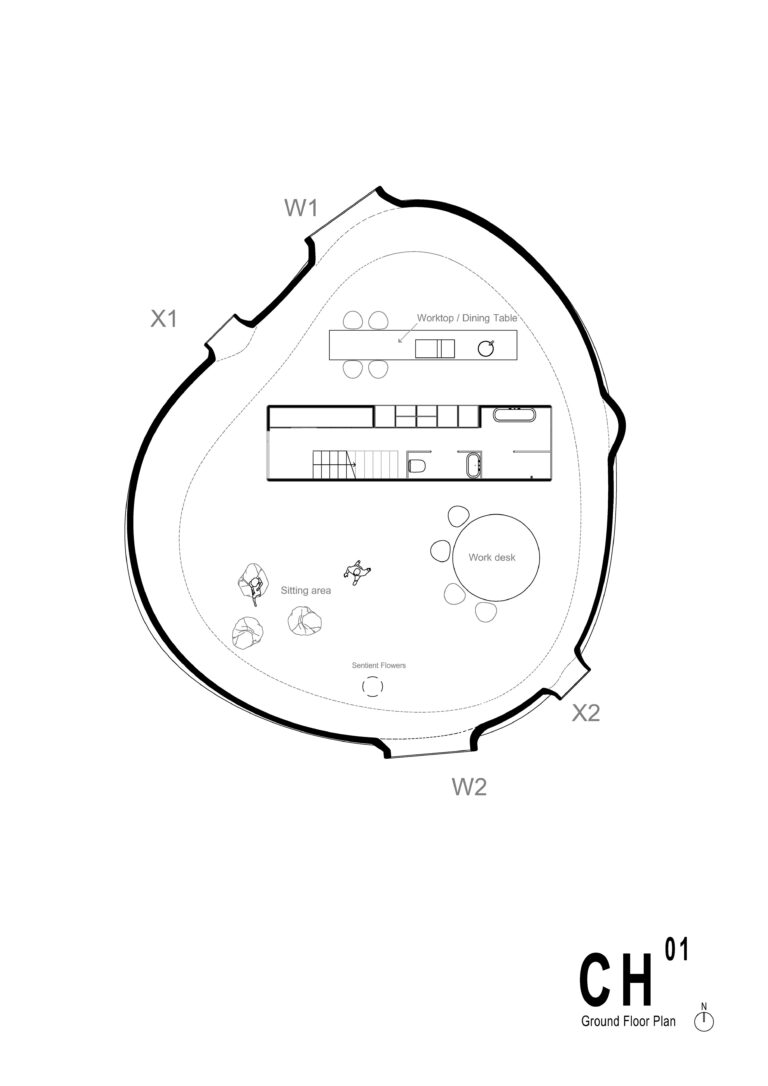
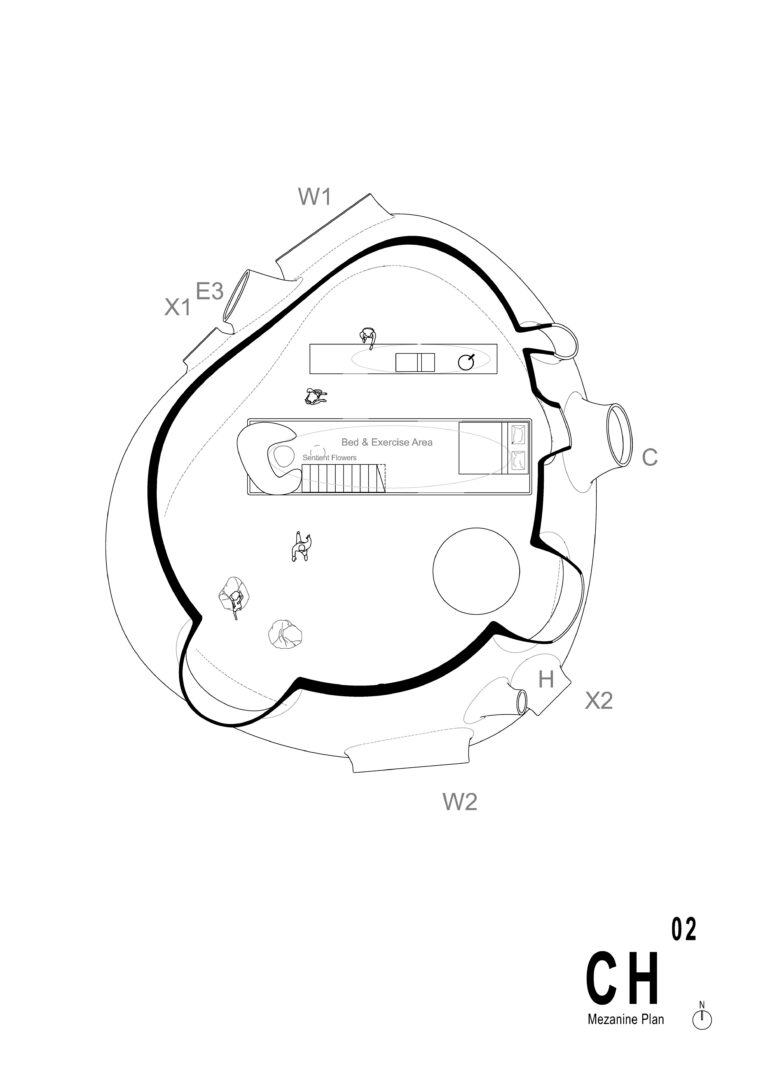
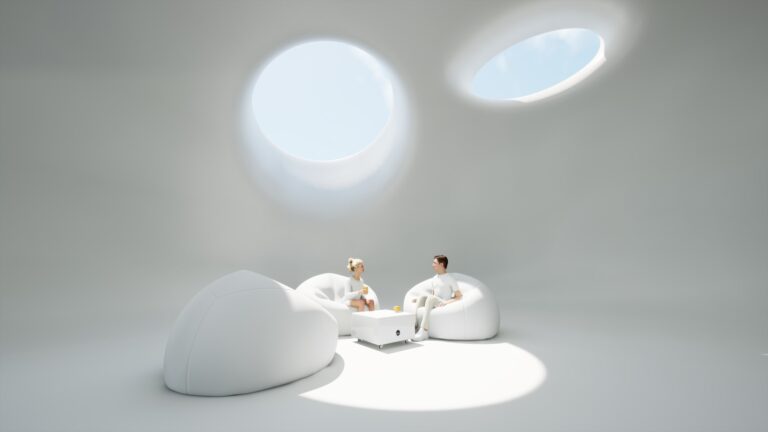
Comments